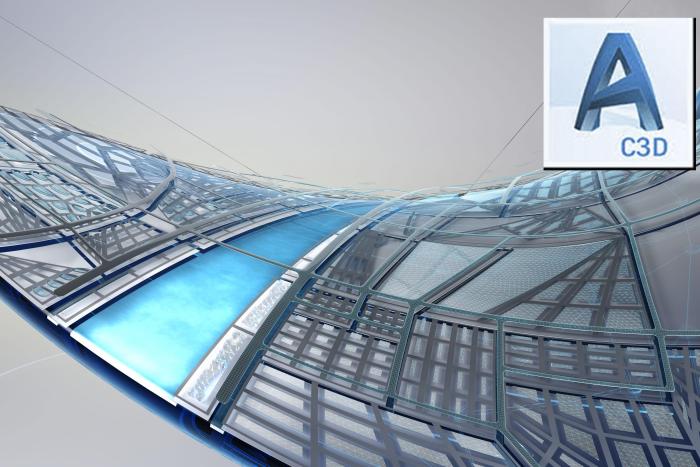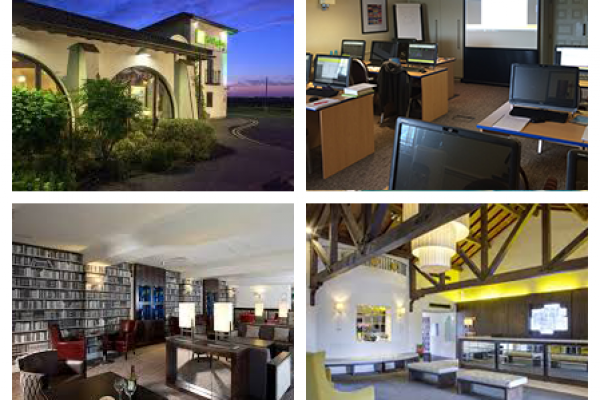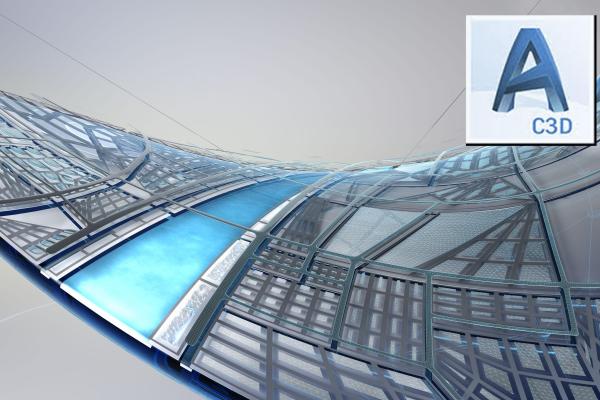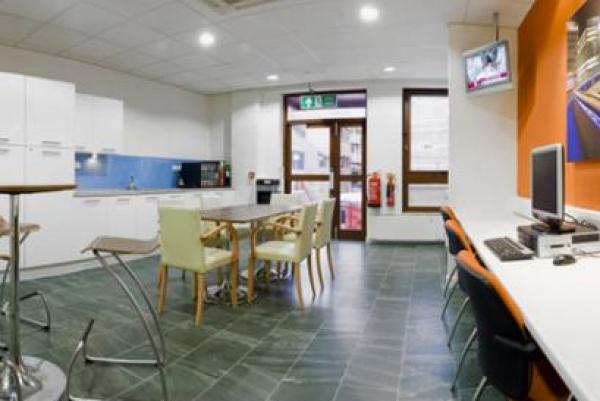
Civil 3D Essentials
-
In my opinion, we are moving forward quite good. My colleagues and I are all feeling the course are resounding success. A big thank you from us all.
← | →
-
I loved this course and gained extra knowledge of how to use CAD design in future opportunities. Course was pretty good, it will help me to complete my CAD and technical drawings.
← | →
-
Excellent course with a wise tutor. Came in with some "self taught" knowledge but still learned a lot. I would recommend it.
← | →
Training
In Birmingham

Turn your passion into a career with this AutoCAD civil 3D Course!
-
Type
Training
-
Level
Beginner
-
Location
Birmingham
-
Duration
3 Days
-
Start date
December
Do you want to increase your productivity as a designer? Do you want to improve the quality of your work? If the answer is yes, this is the right course for you.
AutoCAD Civil 3D is the de facto standard software for civil engineering and design. It provides everything you need for surveying, mapping, design, documentation and analysis.
Follow the link you have on emagister.co.uk and you will find all the information you need about this course without any obligation.
Important information
Documents
- AutoCADCivil3DEssentials.pdf
Facilities
Location
Start date
Start date
About this course
To provide a thorough grounding in Autodesk Civil 3D.
This course is suitable for:
-Newcomers to Civil 3D.
-Users with a small amount of Civil 3D experience.
Delegates must have a working knowledge of an Autodesk CAD application, such as AutoCAD or Revit. If you don't have this knowledge, we recommend you attending our AutoCAD Essentials course first.
Delegates can book in any of the following ways:
Phone: call 01527 834783.
Email: please email full details, including your name, address, contact phone number, and the date of the course you want to attend to training@armada.co.uk.
Reviews
-
In my opinion, we are moving forward quite good. My colleagues and I are all feeling the course are resounding success. A big thank you from us all.
← | →
-
I loved this course and gained extra knowledge of how to use CAD design in future opportunities. Course was pretty good, it will help me to complete my CAD and technical drawings.
← | →
-
Excellent course with a wise tutor. Came in with some "self taught" knowledge but still learned a lot. I would recommend it.
← | →
Course rating
Recommended
Centre rating
Robin S
Ryan S
Wayne T
Jan W
Shazaib K
This centre's achievements
All courses are up to date
The average rating is higher than 3.7
More than 50 reviews in the last 12 months
This centre has featured on Emagister for 14 years
Subjects
- Network Training
- 3D
- AutoCAD
- 3d training
- Design
- Network
- Networks
- Engineering
- Transportation Engineering
- Transportation Design
- Landscape Design
- Engineering project design
- Civil Design
- Site Development
- Land planning
- AutoCAD Civil 3D
- Pipe networks
- Surface modelling
Teachers and trainers (1)
Philip Madeley
Autodesk trainer
Course programme
Course outline
AutoCAD Civil 3D Essentials typically covers the following areas:
Getting started
- Windows on the model
- It's all about style
- The underlying engine
- Labelling lines and curves
- Creating curves
- Using transparent commands
- Using inquiry commands
- Establishing drawing settings
- The Survey Tab
- Exploring the survey database
- Using the figure prefix database
- Using the survey data wizard
- Automatic line generation from points and code sets
- Anatomy of a point
- Creating basic points
- Basic point editing
- Point styles
- Point label styles
- Point tables
- User-defined properties
- Creating surfaces in Civil 3D
- Refining and editing surfaces
- Surface styling and analysis
- Comparing surfaces
- Labelling the surface
- Calculating volume from two surfaces
- Creating Isopachyte surface
- Viewing and analysing Isopachyte surfaces
Pipe and pipe networks
Parts List and Parts Builder:
- Planning a typical pipe network - a sanitary sewer example
- The Part Catalog
- Part Builder
- Part styles
- Part rules
- Parts list
- Defining property and location
- Exploring pipe networks
- Pipe network object types
- Creating a sanitary sewer network
- Changing flow direction
- Editing a pipe network
- Creating an alignment from network parts
- Drawing parts in profile view
- Adding pipe network labels
- Creating an interference check between a storm and sanitary pipe network
Profiles:
- Elevate Me
- Profile display and stylization
- A better point of view
- Profile utilities
- Editing profile views
- Understanding corridors
- Creating a simple road corridor anatomy
- Adding a surfact target for daylighting
- Applying a htach patern to a corridor
- Creating a corridor surface
- Performing a volume calculation
- Creating a corridor with a lane widening
Civil 3D Essentials







