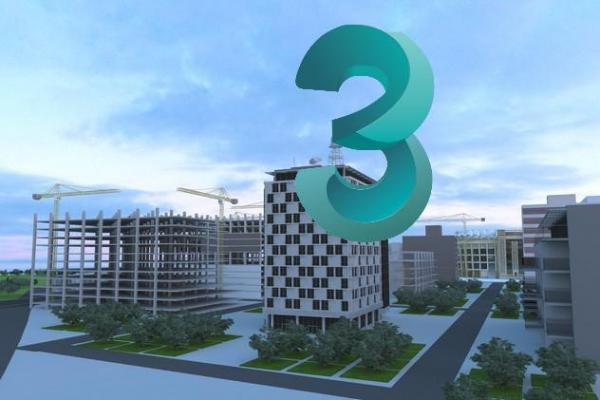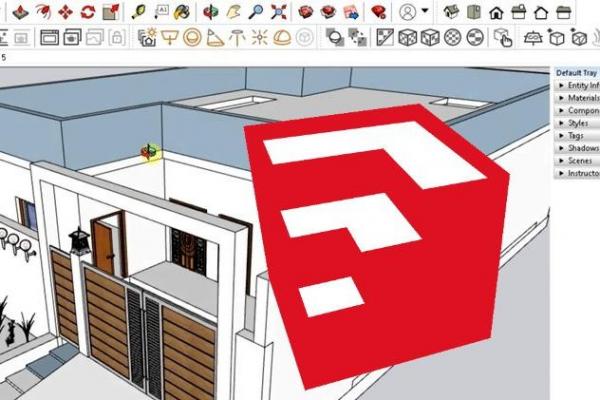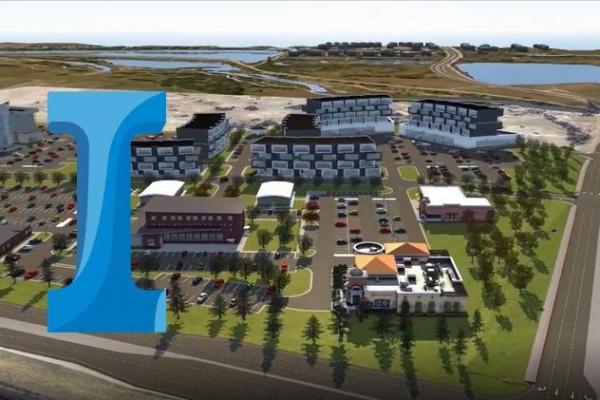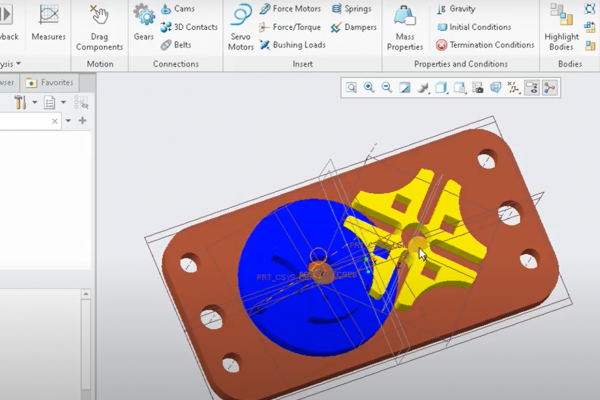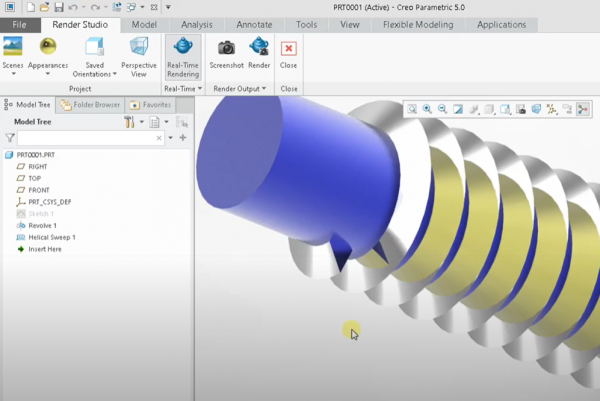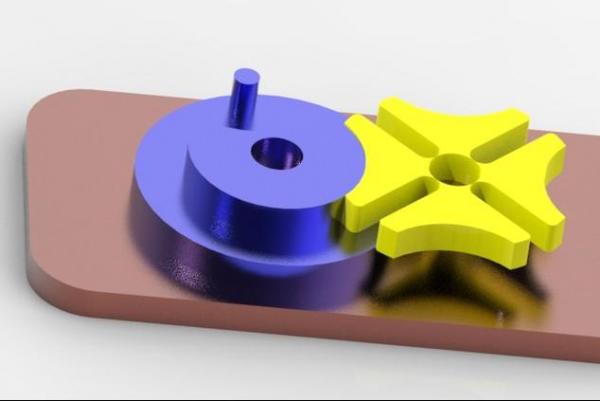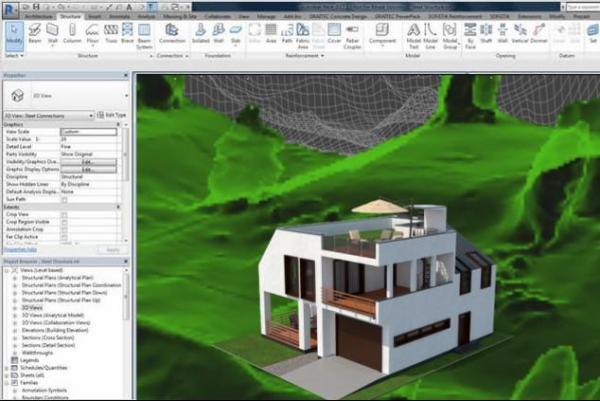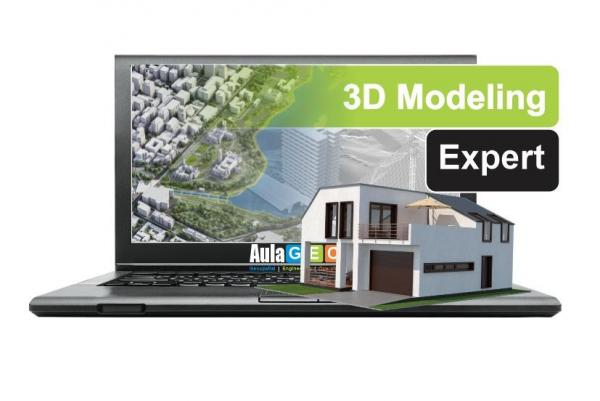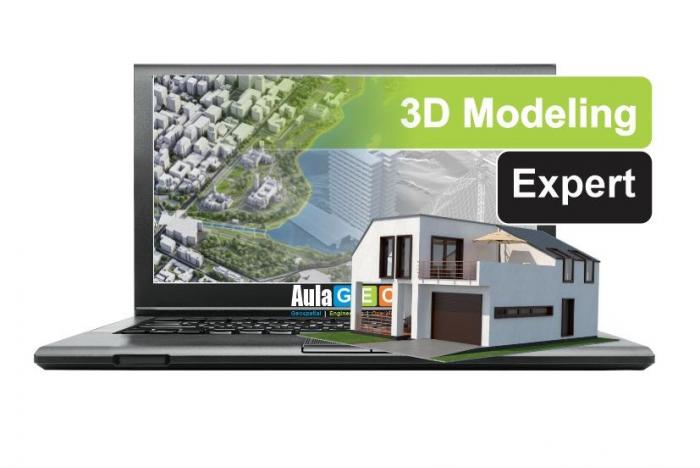
Diploma - 3D Modeling Expert
Course
Online
*Indicative price
Original amount in USD:
$ 150 $ 645

Take your career to the next level
-
Type
Intensive workshop
-
Level
Advanced
-
Methodology
Online
-
Duration
1 Year
-
Start date
Different dates available
-
Online campus
Yes
-
Virtual classes
Yes
¿Would you like to enhance your professional career? ¿Are you looking for specialized training and make a difference through your training? You came to the right place, Emagister presents the program "Diploma - 3D Modeling Expert" taught by AulaGEO Academy.
This course is aimed at users interested in the field of 3D modeling, who want to learn the tools and methods in a comprehensive way. Likewise, to those who wish to complement their knowledge, because they partially master a software and wish to learn to coordinate three-dimensional design in its different cycles of acquisition, modeling and disposition of data for other applications.
Therefore, we encourage you to request more information, through the button attached to this website, in this way an advisor from the center will contact you to answer any questions.
Facilities
Location
Start date
Start date
About this course
- Create capacities for the acquisition, modeling and arrangement of three-dimensional models.
- This course includes the learning of 3Ds Max, one of the most used programs in the modeling field; as well as the use of tools with which the information is interoperated in other applications, such as Recap and Blender.
- Additionally it includes the Revit Architecture course to understand how modeling works under the BIM methodology and also Inventor Nastran to know how is the modeling and analysis of parts in manufacturing.
- 3D designers
- Game Modelers
- Modelers of reality
- Architects, engineers and designers
- Professionals related to the development and execution of architectural projects
- BIM project managers and designers
Previous handling of CAD software. It would be advisable, but not mandatory, experience using AutoCAD
The student must be familiar with concepts of architecture and design
It is recommended, but not mandatory, experience in building design projects
You should have the latest version of the program installed on your computer (You can download a trial version for the course period from the official page)
Prior mastery of the Autodesk Inventor environment
Unlike other courses that are only limited to showing the use of the tools, we will give you tips that will help you implement the BIM methodology in your project. We also provide you with the necessary tools to enhance design skills and create high-quality projects, and expand your professional portfolio.
It is a different diploma because it is divided into 6 courses for better assimilation and interaction with the contents.The courses are the following shown here:
- Course - Sketchup Modeling
- Autodesk 3ds Max Course
- Blender course - City and landscape modeling
- Fundamentals of Architecture course using Revit
- Inventor Nastran Course
- Reality Modeling Course - AutoDesk Recap and Regard3D
You will be given all the necessary information regarding the diploma. You can also contact the AulaGEO team for any additional information. For more information visit our website https://www.geofumadas.com/diplomados-aulageo/
Reviews
This centre's achievements
All courses are up to date
The average rating is higher than 3.7
More than 50 reviews in the last 12 months
This centre has featured on Emagister for 5 years
Subjects
- Sketchup
- Revit
- Autodesk
- Inventor Nastran
- AutoDesk Recap
- BIM
- OpenStreetmap
- 3d training
- 3D Modelling
- 3DS Max
- Blender
- Bentley ContextCapture
- SketchFab
- Regard3D
- BIM Modelling
- Google Earth
- V-Ray
- BIM Management
- Building Engineering
- Building Information Modeling
Teachers and trainers (1)

AulaGEO Academy
Specialized center in Geospatial, Engineering and Operations
We choose the best courses and make them available to new audiences in the spectrum CAD - GIS - BIM - Digital Twins Our training offer covers the entire spectrum of data intelligence: Capture - Modeling - Design - Construction - Operation. The creators of courses with which we have decided to work or promote have been carefully selected, to offer a complementary set of knowledge. We firmly believe that today people do not seek courses to fill their walls with diplomas; but to make their abilities more productive.
Course programme
Course - Sketchup Modeling
In this course, they will be able to learn the basics of the sketch and a 3D model of the house will be created from scratch in details. After completing the modeling, you will be able to access a quick lesson on V-Ray, to finish the rendering of the exterior of a house in V-ray will be done. What you will learn:
- SketchUp modeling
- 3D modeling details
Autodesk 3ds Max Course
This course will provide you with the necessary tools to enhance design skills and create high-quality projects, and expand their professional portfolio, the student will be able to create a project, which will be developed by applying the different skills acquired in the learning process. What you will learn:
- Learn concepts, learn tools, apply in projects
- Get to know the 3ds Max software interface
- Different commands to use in the software.
Blender course - City and landscape modeling
With this course, students will learn to use all the tools to model objects in 3D, through Blender. One of the best free and open source multiplatform programs, created for modeling, rendering, animation and 3D data generation. What you will learn:
- Blender modeling
- Import data from OpenStreetMap to Blender
- Modeling cities and surfaces in Blender
Fundamentals of Architecture course using Revit
In this course we will focus on giving you the best working methods so that you can master Revit tools for building model at a professional level and in a very short time. We will use a simple and easy to understand language to take from the basics to the depths of the use of this great program.
- Implement BIM technology in the development of an architectural project
- Create building information models
- Efficiently and effectively use Revit tools for architectural projects
- Creation of sites
Inventor Nastran Course
During this course you will learn the typical workflow for the design and simulation of mechanical parts. We will always give a simple and compressible introduction to the theoretical aspects of simulation. This way you can develop criteria and understand the reasons for the parameters that you will find in the program. What you will learn:
- Create mechanical part performance simulations
- Understand the concepts related to numerical simulation using finite elements.
- Understand the workflow in Autodesk Inventor Nastran
- Create static simulations of mechanical problems
- Create nonlinear behavior analysis in mechanics.
- Understand the different types of non-linearity.
- Create dynamic and vibration analysis on mechanical parts
- Conduct fatigue studies
- Carry out heat transfer studies on mechanical parts.
Reality Modeling Course - AutoDesk Recap and Regard3D
In this course you will learn to create and interact with digital models. What you will learn:
- Create 3D models using images, such as the drone photogrammetry technique.
- Use free software Regard3D and MeshLab
- Do it using AutoDesk Recap,
- Do it using Bentley ContextCapture,
- Generate point clouds
- Create surface in Civi3D from point cloud
- Clean, theming and export point cloud model,
- Share the model on the Internet using SketchFab
Additional information
Diploma - 3D Modeling Expert
*Indicative price
Original amount in USD:
$ 150 $ 645

