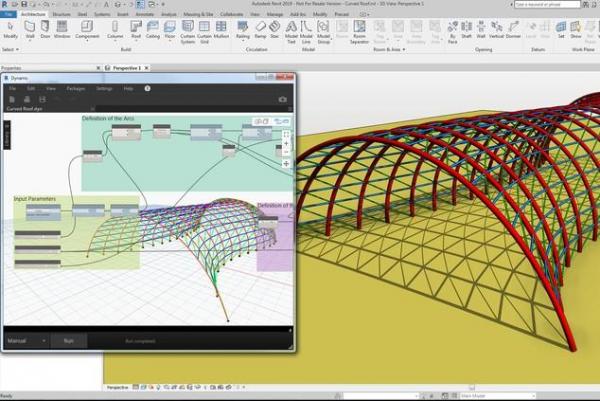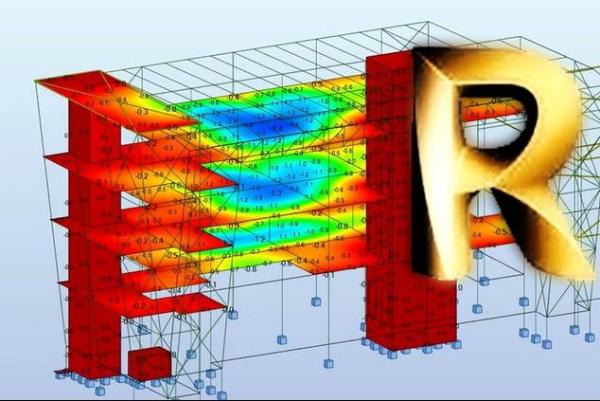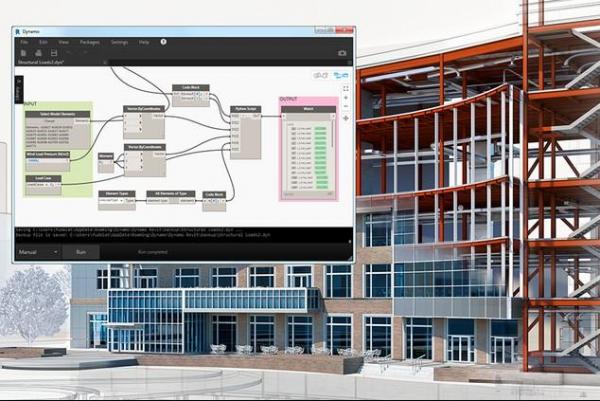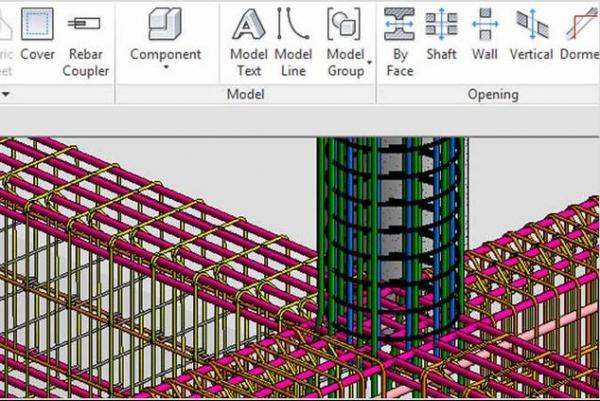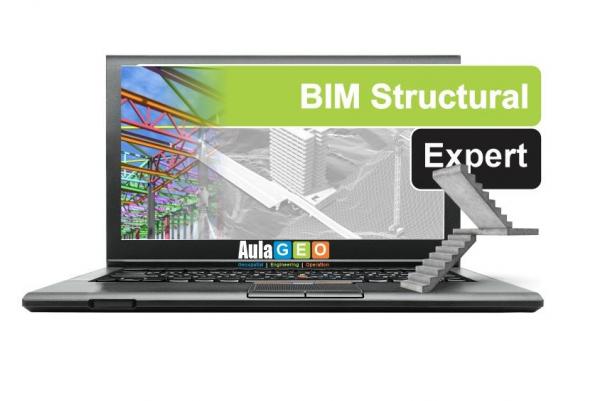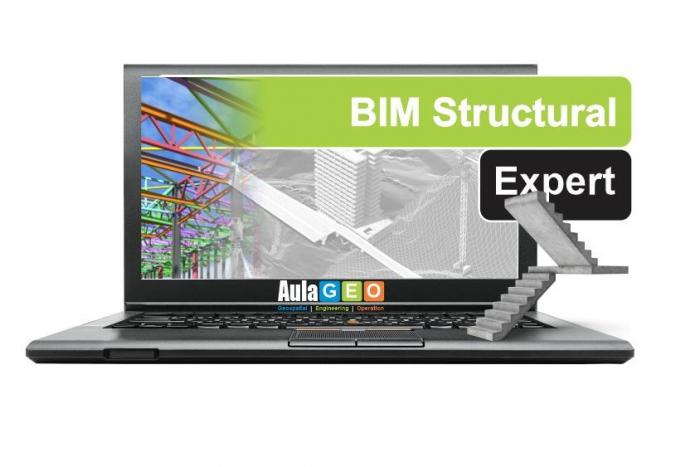
Diploma - BIM Structural Expert
Course
Online
*Indicative price
Original amount in USD:
$ 645

Your training makes the difference
-
Type
Intensive workshop
-
Level
Advanced
-
Methodology
Online
-
Duration
1 Year
-
Start date
Different dates available
-
Online campus
Yes
-
Virtual classes
Yes
¿Would you like to enhance your professional career? ¿Are you looking for specialized training and make a difference through your training? You came to the right place, Emagister presents the program "Diploma - BIM Structural Expert" taught by AulaGEO Academy.
This course is aimed at users interested in the field of structural design, who want to learn the tools and methods in a comprehensive way. Likewise, to those who wish to complement their knowledge, because they partially master a software and wish to learn to coordinate the structural design in its different cycles of design, analysis and disposition of results for other phases of the process.
Therefore, we encourage you to request more information, through the button attached to this website, in this way an advisor from the center will contact you to answer any questions.
Facilities
Location
Start date
Start date
About this course
- Create capacities for the design, analysis, and coordination of structural models.
- It includes the learning of Revit, the most used software in the field of BIM infrastructures
- Use of tools with which the information is interoperated in other phases of the process such as NavisWorks and InfraWorks.
- A conceptual module is included for understanding the entire infrastructure management cycle under the BIM methodology.
- This course is aimed at those professionals related to structural design who wish to improve their efficiency.
- Engineer assistants who participate in the final documentation process of structural projects can also benefit from this course.
- It is not a course with theoretical content, rather it is a practical course on how to apply previously acquired knowledge in structural design along with tools that facilitate the work of engineers and others involved in the project.
- A Computer to accomplish the recommended exercises
- A computer with Revit and Naviswork
- Basic knowledge of Revit
This diploma is aimed at users interested in the field of structural design, who want to learn the tools and methods in a comprehensive way. With this course you will learn to use BIM throughout the life cycle of the project, while you will be able to work on practical and guided exercises on the programs.
Also, It is a different diploma because it is divided into 6 courses for better assimilation and interaction with the contents. The courses are the following shown here:
- Complete course of BIM methodology
- BIM 4D - using Navisworks
- Structural Design using AutoDesk Robot Structure
- Structural Engineering using Revit
- Advanced Design of Reinforced Concrete and Structural Steel
You will be given all the necessary information regarding the diploma. You can also contact the AulaGEO team for any additional information. For more information see our website https://www.geofumadas.com/diplomados-aulageo/
Draftsmen and BIM Modelers
Project Managers
Architects
Engineers
Reviews
This centre's achievements
All courses are up to date
The average rating is higher than 3.7
More than 50 reviews in the last 12 months
This centre has featured on Emagister for 5 years
Subjects
- Design
- Structural Design
- BIM
- Autodesk
- Revit
- Navisworks
- 4D Simulations
- Learn BIM
- Structural Engineering
- Civil 3D
- BIM Management
- Modelling
- Architecture Design
- Civil Engineering
- Robot Structural Analysis
- Construction
- Construction Training
- Construction Projects
- Building Information Modeling
- Simulations
Teachers and trainers (1)

AulaGEO Academy
Specialized center in Geospatial, Engineering and Operations
We choose the best courses and make them available to new audiences in the spectrum CAD - GIS - BIM - Digital Twins Our training offer covers the entire spectrum of data intelligence: Capture - Modeling - Design - Construction - Operation. The creators of courses with which we have decided to work or promote have been carefully selected, to offer a complementary set of knowledge. We firmly believe that today people do not seek courses to fill their walls with diplomas; but to make their abilities more productive.
Course programme
The diploma is divided into 6 courses clearly defined for your better understanding
Complete course of BIM methodology
It shows step by step how to implement the BIM methodology in projects and organizations. Including practice modules where you will work on real projects using Autodesk programs to create truly useful models, perform 4D simulations, create conceptual design proposals, produce exact metric computations for cost estimates, and use Revit with external databases for Management of Installations. What you will learn:
- Implement the BIM methodology in projects and organizations
- Use BIM programs for construction project management
- Create realistic models that represent construction conditions
- Produce 4D simulations of the construction process
- Create conceptual proposals for initial stages of the project
- And much more
BIM 4D - using Navisworks
In this course you will learn how to do collaborative reviews of files from Revit, Autocad, Civil 3D, Plant3D and many other software, all within Naviworks. We will teach you to take virtual tours of the models and create construction simulations. You will learn how to do cross-discipline interference checks and create photorealistic images of the unified model. What you will learn:
- Work collaboratively in BIM teams
- Get tools for inspection and editing of multi-disciplinary BIM files
- Add interactive virtual tours to your project presentation
- Render environments from various programs
- Create runtime simulations in 4D, and more.
Structural Design using AutoDesk Robot Structure
This course will cover the use of the Robot Structural Analysis Professional program for the modeling, calculation and design of structural elements in reinforced concrete structures and industrial steel buildings. In a course aimed at architects, civil engineers and technicians in the area who wish to deepen the use of Robot for the calculation of civil structures according to the most recognized regulations worldwide and in the language of their preference. What you will learn:
- Model and design reinforced concrete and steel buildings in RSA
- Create the geometric model in the program
- Create the analytical model of the structure
- Create reinforcing steel details
- Calculate and design metal connections according to regulations
Structural Engineering using Revit
With this course you will learn how to take advantage of these tools so that the process of designing structures for buildings is faster, more efficient and of higher quality. What you will learn:
- Enter the field of design with BIM (Building Information Modeling)
- Master powerful drawing tools
- Create your own templates
- Export to calculation programs
- Create and document plans
- Create and analyze loads and reactions in structures
- Present your results with quality plans in half the time.
Advanced Design of Reinforced Concrete and Structural Steel
The instructor explains aspects of the interpretation of structural drawings and how they can be carried out in three-dimensional modeling. It explains how to create print layouts and gradually understands all the structural element commands.
In this they will learn the creation of construction details in steel and concrete, such as beams, columns and other elements such as joints. You will be able to identify how to create and model steel structures, define the components and elements of a project, show the processes and styles for the elements, and much more.
Learn with us
Additional information
Diploma - BIM Structural Expert
*Indicative price
Original amount in USD:
$ 645



