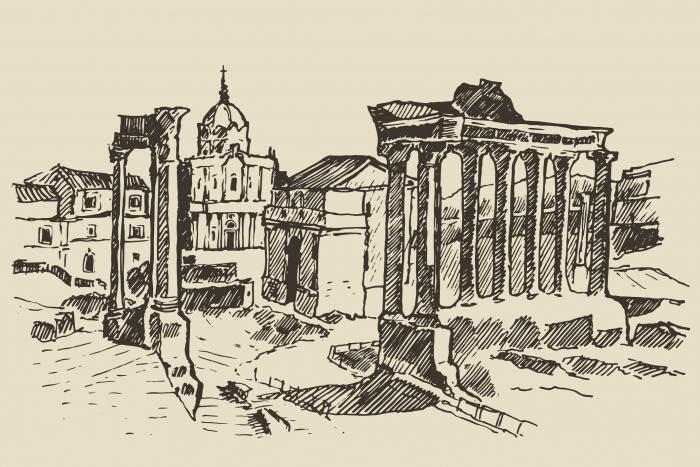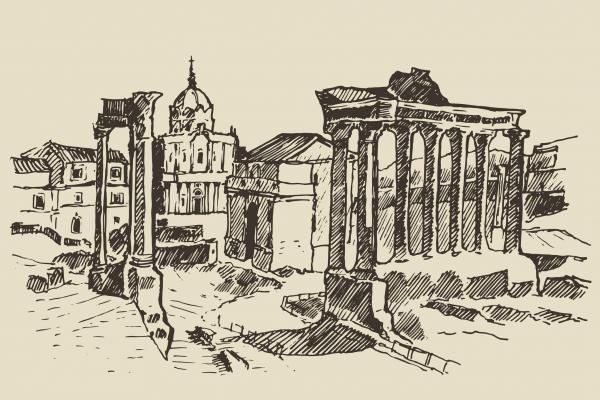
Rome Architectural Sketchbook
Course
In Roma (Italy)
*Indicative price
Original amount in EUR:
2,600 €

This program will take your skills to the next level!
-
Type
Course
-
Languages
English
-
Location
Roma (Italy)
-
Duration
3 Weeks
-
Start date
July
Together with your classmate, having different profiles and artistic skills, you will work on site in various places reflecting diverse periods of art, architecture and history of Rome. The course combines the observation of the historic and contemporary context of the locations, with the development of the creative process and refining of sketching techniques and personal style. Traditional sketching methodologies and techniques, such as visual sketching and illustration layout as well as photo research and interior design, will be deepened during the program and enhanced by visits to Roman sites and architectural spaces. As Final Project you will complete a personal sketchbook using different representation techniques such as video, photography or modelling.
Facilities
Location
Start date
Start date
About this course
The course is aimed at people who are interested in the world of art and design and have no prior knowledge or experience in the discipline. Skills such as drawing or sketching can be useful even if not mandatory. Applicants need to show strong motivation and the ability to work in groups.
Methodology and structure - The course is articulated in 2 modules.
During the first part, based on Architectural Sketching, you will learn the basic sketching techniques while visiting the most important historical sites and monuments. Under the guidance of skilled teachers, you will explore the city, drawing, photographing, interpreting everything that is proposed and presented to you.
During the second part, Representation Techniques, you are required to choose between the following three specializations: Fine Arts, Model Making, and Video Production and Photography. The course continues with an in-depth study of the chosen subject and by the end of the course, together with your classmates, you will present your portfolio as well as your thoughts and personal growth during this three week experience.
Throughout the course, you will meet with diverse professionals in the field as part of traditional lecture or showroom visits. Active participation in discussions with guest lecturers and site visit/field trip attendance is fundamental.
Reviews
Subjects
- Video Production
- Model Making
- Architecture Design
- Interior Design
- Photography
- Representation techniques
- Architectural sketching
- Fine arts sketching
- Architectural Drawing
- Drawing Techniques
- Memory drawing
- History of Architecture
- Representation
- Illustration for fine arts
Course programme
Architectural Sketching, Fine Arts Sketching, Video and Photography and Model Making. The course is articulated in 2 modules:
- the first part, the architectural sketching course, going from the rough to the definition drawings of architectural sketch, with particular focus on the specifics of the architectural and interior design sector.
- the second part the students can choose between 3 specializations: Fine Arts Sketching, Video Production and Photography and Model Making.
Rome Architectural Sketchbook
*Indicative price
Original amount in EUR:
2,600 €

