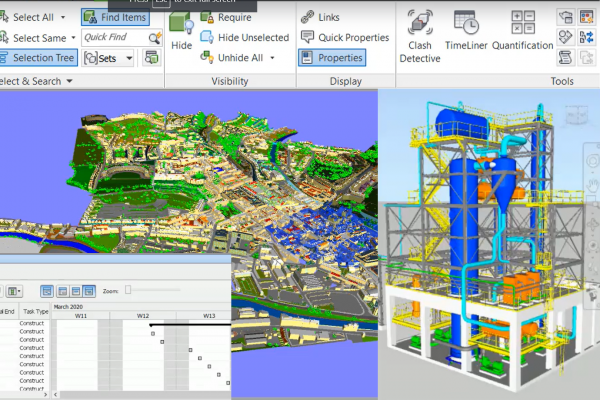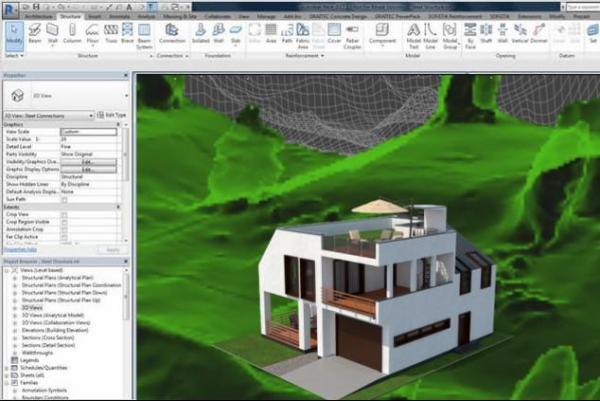
Diploma - BIM Operation Expert
Course
Online
*Indicative price
Original amount in USD:
$ 150 $ 645

Your training makes the difference
-
Type
Intensive workshop
-
Level
Advanced
-
Methodology
Online
-
Duration
1 Year
-
Start date
Different dates available
-
Online campus
Yes
-
Virtual classes
Yes
¿Would you like to advance your professional career? ¿Are you looking for specialized training and make a difference through your training? You have come to the right place, Emagister presents the program "Diploma - BIM Operation Expert" taught by AulaGEO Academy.
This course is aimed at users interested in the field of construction planning, who want to learn the tools and methods in a comprehensive way. Likewise to those who wish to complement their knowledge, because they partially master a software and wish to learn to coordinate the design with the budget in its different cycles of planning, simulation and disposition of results for other phases of the process.
Therefore, we encourage you to request more information, through the button attached to this website, in this way an advisor from the center will contact you to answer any questions.
Facilities
Location
Start date
Start date
About this course
- Create capabilities for planning, simulating and disposing of construction data models.
- Includes the learning of Navisworks, one of the most used programs in the field of BIM management
- The use of tools with which the information is interoperated in other phases of the process such as Navisworks, Dynamo and Quantity take-off.
- Additionally, it includes a conceptual module for understanding the entire infrastructure management cycle under the BIM methodology, as well as the Revit Architecture module and an introduction to the Digital Twins philosophy.
- This course focuses on providing the student with the appropriate tools to model and detail structures.
- It is aimed at all students and professionals related to the branches of structural design such as: civil engineers, architects, structural engineers, BIM modelers and managers, or CAD draftsmen.
- Basic knowledge of Revit
- A computer with Revit and Naviswork
- General Revit Domain (Type Parameters and Instances)
- Basic math and geometry
- Previous management of CAD software. It would be advisable, but not required, to have experience using AutoCAD.
- The student must be familiar with the concepts of architecture and design.
- Experience in building design projects is recommended, but not required.
- You must have the latest version of the program installed on your computer (you can download a trial version for the course period from the official page)
In this advanced course I show you step by step how to implement the BIM methodology in projects and organizations. Including practice modules where you will work on real projects using Autodesk programs to create truly useful models, perform 4D simulations, create conceptual design proposals, produce exact metric computations for cost estimates, and use Revit with external databases for Management of Installations.
It is a different diploma because it is divided into 6 courses for better assimilation and interaction with the contents.The courses are the following shown here:
-Complete course of the BIM methodology
-BIM 4D course - using Navisworks
-Dynamo course for BIM engineering projects
-Fundamentals of Architecture course using Revit
-Digital Twin Course: Philosophy for the new digital revolution
-Quantity take off BIM 5D course using Revit, Navisworks and Dynamo
You will be given all the necessary information regarding the diploma. You can also contact the AulaGEO team for any additional information. For more information visit our website https://www.geofumadas.com/diplomados-aulageo/
Reviews
This centre's achievements
All courses are up to date
The average rating is higher than 3.7
More than 50 reviews in the last 12 months
This centre has featured on Emagister for 5 years
Subjects
- BIM
- CAD
- Design
- Planning
- Autodesk
- Construction Management
- Building Information Modeling
- Project Management
- Revit
- Navisworks
- Learn Digital Twins
- Dynamo
- Modelling
- Visual Simulation
- Simulation
- 4D Simulations
- Dynamo Worflows
- Building Engineering
- Digital Twins
- Open source platform
Teachers and trainers (1)

AulaGEO Academy
Specialized center in Geospatial, Engineering and Operations
We choose the best courses and make them available to new audiences in the spectrum CAD - GIS - BIM - Digital Twins Our training offer covers the entire spectrum of data intelligence: Capture - Modeling - Design - Construction - Operation. The creators of courses with which we have decided to work or promote have been carefully selected, to offer a complementary set of knowledge. We firmly believe that today people do not seek courses to fill their walls with diplomas; but to make their abilities more productive.
Course programme
Complete course of the BIM methodologyWith this course you will learn to use BIM throughout the life cycle of the project, while you will be able to work on practical and guided exercises on the programs. What you will learn:
- Implement the BIM methodology in projects and organizations
- Use BIM programs for construction project management
- Create realistic models that represent construction conditions
- Produce 4D simulations of the construction process
- Create conceptual proposals for initial stages of the project
- Create metric computations from conceptual proposals
- Create detailed metric computations from BIM models
- Use Revit for Preventive Maintenance Control and Facilities Management
- Connect Revit with external databases
BIM 4D course - using NavisworksIn this course you will learn how to do collaborative reviews of files from Revit, Autocad, Civil 3D, Plant3D and many other software, all within Naviworks. We will teach you to take virtual tours of the models and create construction simulations. You will learn how to do cross-discipline interference checks and create photorealistic images of the unified model. What you will learn:
- Work collaboratively in BIM teams
- Get tools for inspection and editing of multi-disciplinary BIM files
- Add interactive virtual tours to your project presentation
- Render environments from various programs
- Create runtime simulations in 4D
- Run interference tests between multi-disciplinary models
- Understand the concepts and potential of visual programming
- Understand the workflow with graphics nodes within Dynamo
- Process lists and external data sources with Dynamo
- Create primitive geometries as work tools for more complex solutions
- Use Dynamo to automate tasks within Revit
- Use Dynamo to Create Generative and Adaptive Models in Revit
- Implement BIM technology in the development of an architectural project
- Create building information models
- Efficiently and effectively use Revit tools for architectural projects
- Creation of sites
- Philosophy of digital twins
- Trends and challenges in technologies
- Vision of the future in the industrial revolution
- Visions from industry leaders
- Extract metric calculations from the conceptual design stage to detailed design.
- Mastering the Revit Schedules Tool
- Use Dynamo to automate the extraction of metric calculations and export the results.
- Link Revit and Naviswork to perform a correct management of obtaining quantities
Additional information
Diploma - BIM Operation Expert
*Indicative price
Original amount in USD:
$ 150 $ 645







