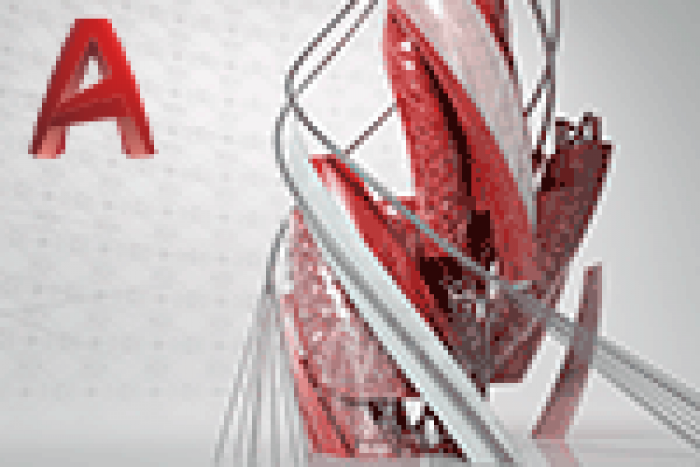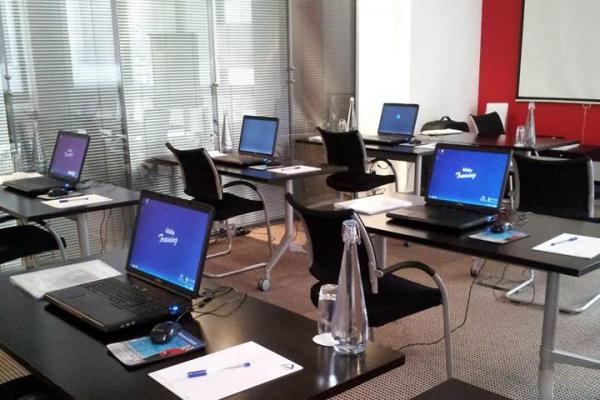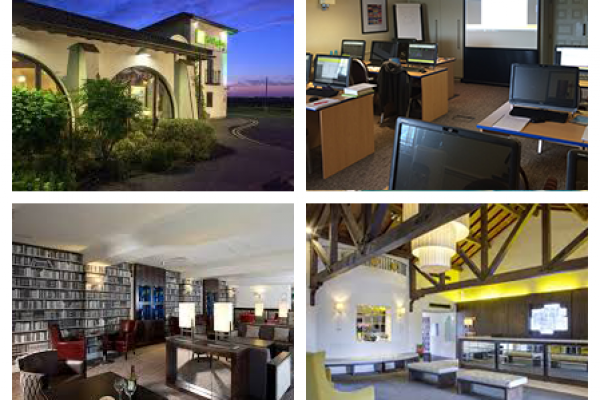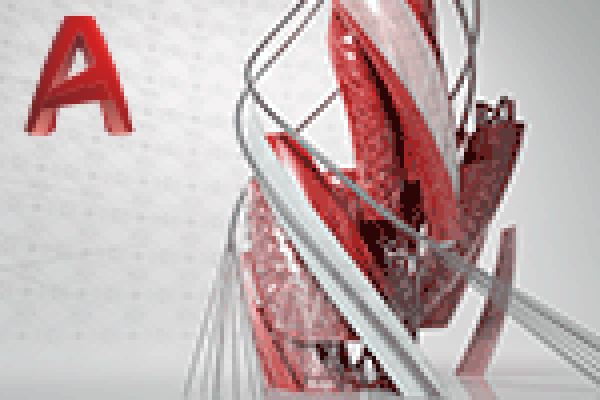
AutoCAD 3D Training
-
Awesome course, all learning was agreeable, appropriate and all around exhibited. Feel more sure and eager to utilize CAD when back in the workplace and might truly want to proceed with the learning venture. Andy was a superb educator.
← | →
-
Clear and great speed of the course. All around organized with a general "story" to it all which gives great connection and comprehension of what we are acquiring at any given stride.
← | →
-
Fantastic course which was all around driven by Simon. All angles were clarified properly and made everything simple to grasp.
← | →
Training
In Sheffield and Milton Keynes

Understand the importance of 3D modelling!
-
Type
Training
-
Location
-
Duration
2 Days
-
Start date
November
other dates
Would you like to improve the quality of your architectural designs? If the answer is yes, this is the right course for you.
Used worldwide by architects, project managers, engineers and designers, AutoCAD is the Computer Aided Design (CAD) software to beat.
With our AutoCAD 3D course, you will receive comprehensive training in:
- The concepts behind 3D modelling.
- Producing 3D drawings and models in AutoCAD.
If you want to enjoy all the benefits of the course, contact with us through our website so we can provide you with the most relevant information.
Important information
Documents
- AutoCAD3D.pdf
Facilities
Location
Start date
Start date
Start date
About this course
Delegates learn how to:
- Create 3D models from 2D designs.
- Use solid modelling, surface modelling and mesh modelling techniques.
- Create full working drawings of your 3D models.
- Produce visualisations of models, incorporating lighting and materials.
This course is suitable for users proficient in AutoCAD for producing 2D drawings who now want to take advantage of AutoCAD's 3D modelling capabilities.
Delegates should be familiar with the fundamentals of AutoCAD, i.e. have attended AutoCAD Essentials training or have equivalent knowledge through other means
Delegates receive an e-certificate from Autodesk confirming that they have attended an Autodesk-accredited course.
We are an Autodesk-authorised training centre (AATC).
Delegates are entitled to 30 days' post-course support from their trainer.
Delegates can book in any of the following ways:
Phone: call 01527 834783.
Online. www.armada.co.uk/course/autocad-3d-training.
Email: please email full details, including your name, address, emails address, contact phone number and the date of the course you want to attend to training@armada.co.uk.
Reviews
-
Awesome course, all learning was agreeable, appropriate and all around exhibited. Feel more sure and eager to utilize CAD when back in the workplace and might truly want to proceed with the learning venture. Andy was a superb educator.
← | →
-
Clear and great speed of the course. All around organized with a general "story" to it all which gives great connection and comprehension of what we are acquiring at any given stride.
← | →
-
Fantastic course which was all around driven by Simon. All angles were clarified properly and made everything simple to grasp.
← | →
Course rating
Recommended
Centre rating
Andrew F.
Ramsey Dio
Victoria W.
Christine G.
This centre's achievements
All courses are up to date
The average rating is higher than 3.7
More than 50 reviews in the last 12 months
This centre has featured on Emagister for 16 years
Subjects
- Design
- 3d design
- 3d training
- 3D Modelling
- CAD Software
- AutoCAD 3D
- CAD
- AutoCAD
- Drawing
- 3D
- Computer Aided Design
- Visualisation
- 3D drawing
Teachers and trainers (5)
Carl Portman
trainer
Peter Jones
Autodesk trainer
Rod Cleasby
SketchUp Trainer
Simon Oliver
Trainer
Stewart Cobb
Autodesk trainer
Course programme
Course Content
Navigating the 3D space
- Changing workspaces
- Using the Viewcube
- Understanding the view controls and User Co-ordinate Systems (UCS)
- Using Dynamic UCS
- Using perspective and parallel views
- Primitive creation
- Boolean construction – Union, Subtraction, Intersect and Interfere
- Creating Lofts, Sweeps and Revolves
- Solid models with the Presspull tool
- Solid model editing
- Sub objection selection and manipulation within a solid
- Splines and their use in surface models
- Creating Lofts, Sweeps and Revolves
- Sub objection selection and manipulation within a surface
- An introduction to NURBS
- Conversion to a solid model
- Primitive creation
- Sub-object selection and manipulation within a mesh
- Smoothing and creasing a mesh model
- Conversion to a solid model
- Moving, rotating and scaling using the Gizmo
- Using the Rotate3D tool
- Lines, Polylines and 3D Polylines
- Viewport creation
- Creating a section and using the clipping planes
- Using the base tool to create a detail drawing set
- Annotation
- Using visuals styles and hidden line removal
- Output to a 3D printer for fast prototyping
- Camera settings
- Task and environmental lighting
- An introduction to materials
- Applying materials
- Render settings and output types
AutoCAD 3D Training





